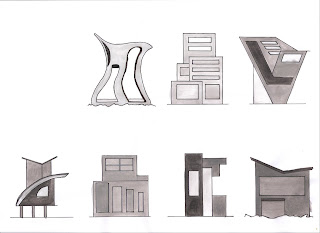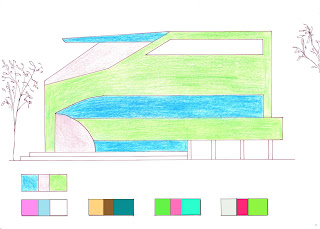In a way, I struggled to relate each workshop to each other, particularly due to the order I did things. I found that things I learnt in colour, I could have used in the Drawing workshop, so instead, I reflected on what I had done and what I could have changed. One of the biggest things I learnt was to be organised in the way you put things together, whether it be composition or navigation. This needs much thought and consideration. I found this is relevant to each of the workshops I participated in. Further understanding the importance of composition in the Drawing Workshop allowed me to carefully compose positioning and framing of drawings in the Fluid Thoughts workshop. Spatial ideas from the Atlas of Colour were further developed and refined in the Fluid Thoughts workshop.
These ideas I can most definitely refine and continue to use for the rest of my degree and worklife. Spatiality is important for me in the way I perceive structures and good composition is necessary to present this.
Overall, it was quite enjoyable.



























